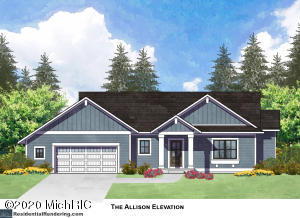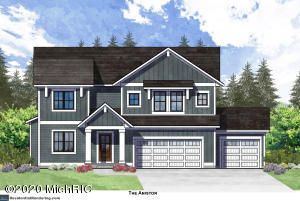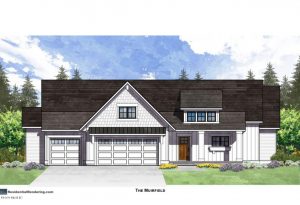Incredible walk out ranch home built by Ledger Builders will be available on June 18th! The open floor plan is wonderful with a large great room that boasts a Cathedral ceiling and large windows. The kitchen is lovely with a walk-in pantry, quartz countertops, tile backsplash, stainless steel appliances and plentiful cabinets. A cozy eating area is in the perfect location with a slider that opens to a deck. The mudroom has a bench with paneling and laundry room. The owner’s suite is large and has a walk-in closet and nicely appointed bath with a quartz counter. The second bedroom/study and full bath complete the main level. The lower level has a finished family room with future potential to add 2 more bedrooms and full bath.
Listing Office: Greenridge Realty (Cascade)
Listing Member: Elly N Beal
Municipality: Allendale Twp
Lot Acres: 0.36
Year Built: 2020
Total Fin SqFt All Levels: 1,799
Selling Office:
Selling Member:
Total Bedrooms: 2
Next Open House:
Total Baths: 2
School District: Allendale
Co-listing Member: Mary F Boll
Greenridge Realty (Cascade)




